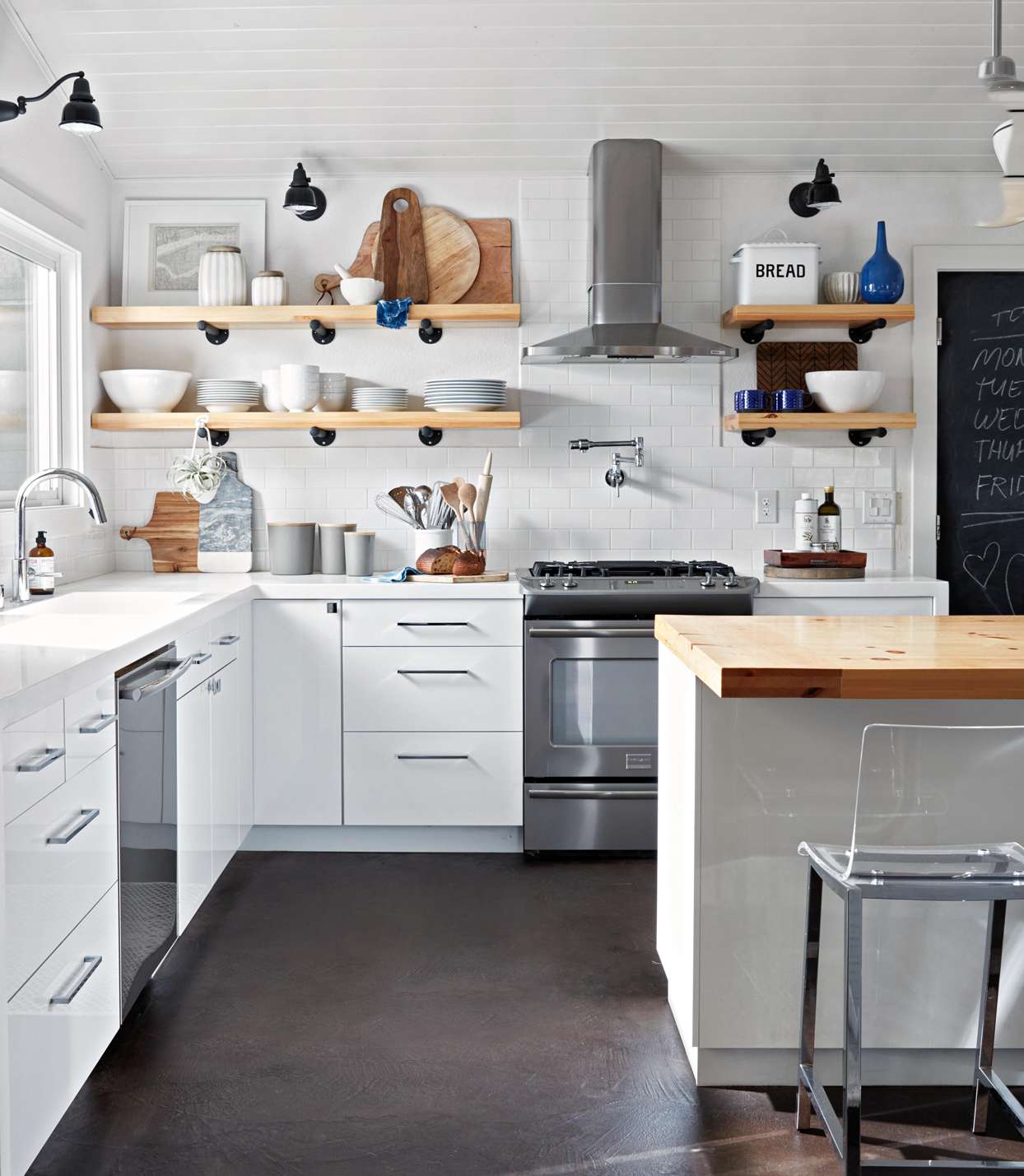
Considered by many to be the heart of the house, the modular kitchen is an environment that has been gaining more and more place in house and apartment projects. It is an environment that deserves a lot of attention when being designed. Therefore, the design of a kitchen must respond to a series of particularities that demand functionality and efficiency, as well as comfort and well-being. With professional Kitchen Design Software you can easily design the modular kitchen that suits the interior, budget, style and personal taste.
Study the available space and the dynamics
As it is an environment that requires maximum functionality, the kitchen must be very well planned. The space available for this environment must be studied and understand if it is compatible with the needs of the people who will use it. By understanding the dynamics of kitchen use, it is possible to start the project to meet all the needs requested by the customer, as long as the available space is adequate.
Choosing the best floor for the kitchen
The choice of floor and wall coverings for kitchens should be based mainly on cleanliness and humidity. The kitchen is considered a wet area as it is constantly subject to water. It is important to know the best type of kitchen floor to make life easier for the customer. The most used materials in kitchens are porcelain and ceramic floors, as well as natural stones such as granite and marble. For the sake of safety, avoid choosing polished finishes.
Define what to use on the kitchen wall
The proper choice for the coating of kitchen walls is also important for greater efficiency and durability of the space. You should choose materials that are easy to clean and that do not absorb moisture, such as tiles, mosaics, marble and granite and porcelain. Are you designing a commercial kitchen? Besides residential kitchen types, you can also design modular and luxury kitchen with Foyr Neo, one of the best 3D design software.
Identify flows and work areas
The designer or architect must take into account that this space has different flows and work areas, such as storage area, cleaning area, preparation area, cooking area, and serving area. From the study of these zones and their specific functions, it is concluded that the relationship between the cleaning, cooking and storage areas can generate a work triangle that optimizes food preparation, leaving the cooking process more efficient.
Define the material for kitchen countertops
For kitchen countertops, preference should be given to materials that can be easily washed and disinfected, preventing the proliferation of bacteria and possible food contamination. Among the materials most used in kitchen countertops are stainless steel, granite and other natural stones and resinous materials.
Kitchen lighting
A good kitchen must have adequate lighting, which allows a good view. It is very important that the color and temperature of the chosen lamps match the interior. It is recommended to use white light, which does not interfere with the perception of vision. Besides general kitchen lighting, you can think of custom lighting that creates scenic effects, such as LED strips on cabinets.



